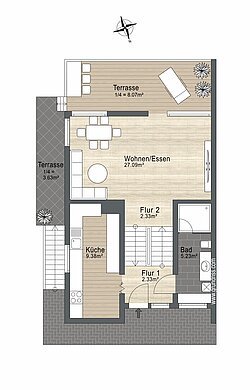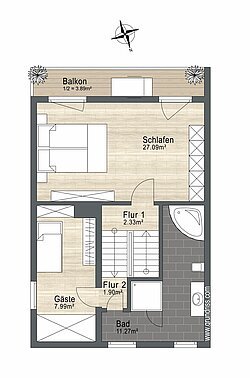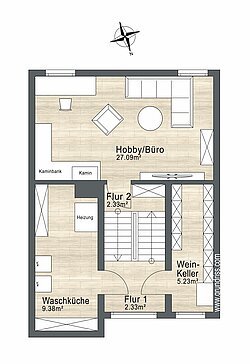vendu
Kreuth am Tegernsee: Terraced end house with unobstructable mountain view for sale
Type d'objet:
Maison d'angle mitoyenne
Surface habitable env.:
112 m²
Année de construction:
1972
Surface utilisable ca.:
85 m²
Surface du terrain env.:
482 m²
Etat du bien:
Entièrement rénové
Chambres à coucher:
2
Salle de bain:
2
Toilettes invités:
Oui
Nombre de balcons:
1
Sous-sol:
Oui
Cuisine équipée:
Oui
Top-Highlights
- 2015 complete renovation of the entire row house, including new windows, new insulation, 2 new bathrooms with modern vanities and stainless steel fixtures.
- New fitted kitchen in modern design
- Two bright, light-flooded bedrooms
Description
The "Schärfenalm", built in 1972, is situated on a slightly sloping south-facing hill in the middle of the Tegernsee vacation region. Postally, the district of Schärfen belongs to the municipality of Rottach-Egern, communally to Kreuth - the mountaineering village:
Preserved as naturally as it should be: In its originality, with lived traditions and a mixture of peace and exciting mountain tours. The idyllic highlands of Kreuth inspire hikers, mountaineers, nature lovers and recreation seekers alike. What the heart desires: magnificent Alb flower meadows and lush river meadows, gentle mountain slopes, challenging peaks, spectacular rock faces and pleasant walking trails. Enjoy, take a deep breath and linger. Experience the wonders of nature: Gentian and orchids in the wild herb meadows, chamois on mountain slopes, sheep, cows and young cattle in the mountain pastures and the scent of grass and hay.
The ”Schärfenalm” consists of nine full-comfort single family houses built in the typical upper Bavarian construction style, embedded in the south-facing hill surrounded by a park-like complex. The individual houses can be reached from the access road via residential paths. They are built in a so-called split-level construction consisting of ground floor, upper floor and basement. The houses have a full basement. A south-facing terrace and a garage with additional parking space complete the offer.
The basement presently houses the office, which can also be used as a hobby room, and the oil heating system is located in a separate room.
Through the joint property management, the owners enjoy all the benefits of their own home, without the inconvenience of care. The costs incurred for this are collected in the form of the house money as a lump sum and are settled annually according to effective costs.
The house was completely renovated in 2015 including new windows and insulation, the bathrooms were upgraded to a modern, high standard - state of art. The roof was renewed in 1996 and the entire facade cladding including thermal insulation and new balcony railings in the summer of 2022.
Informations sur l'énergie
Chauffage:
Chauffage au fioul
Classe energétique:
E
Valeur énergétique:
158,3 kWh/(m²*a)
Source d'énergie:
Huile de chauffage
Type de certificat de performance énergétique:
Certificat de demande
Année de construction:
1972
Traduit par DeepL

































































