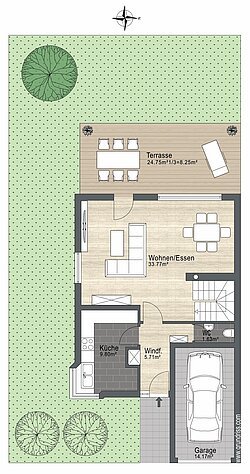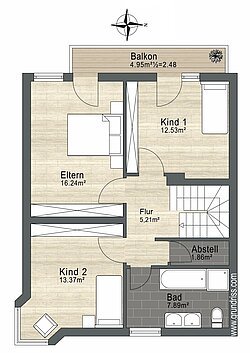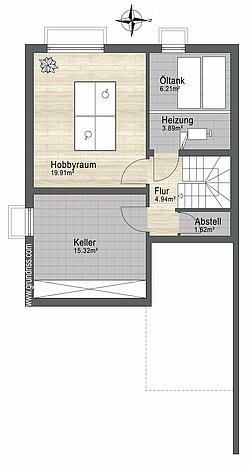vendu
Germering: Spacious terraced corner house in beautiful surroundings
Type d'objet:
Maison d'angle mitoyenne
Surface habitable env.:
157 m²
Année de construction:
1979
Surface utilisable ca.:
261 m²
Surface du terrain env.:
321 m²
Etat du bien:
Modernisé
Chambres à coucher:
4
Salle de bain:
2
Toilettes invités:
Oui
Nombre de balcons:
1
Sous-sol:
Oui
Nombre d'étages:
3
Revêtement du sol:
Carrelage, Parquet
Top-Highlights
Description
Space for the whole family
The spacious terraced corner house for sale is located in a beautiful location of Germering Unterpfaffenhofen. It was built in 1989 in solid construction and extensively and very tastefully modernized in 2013. As part of the modernization, the attic was newly insulated and expanded.
The focal point is the large inviting living room on the ground floor with dining and living area. From here you can access the sunny terrace in southwest orientation, overlooking the beautiful, well-grown garden. An awning provides the necessary shade in summer. The kitchen with morning sun can be equipped very well. After consultation, however, the current fitted kitchen can be taken over from the tenants as well. As it is common for houses like this, the guest toilet and space for a wardrobe is located in the entrance area. The garden is lovingly landscaped and overgrown with beautiful shrubs and trees. The garden shed can also be purchased.
The spacious master bedroom on the 1st floor is oriented to the southwest as well and offers sufficient floor space. A sunny balcony invites to relax. One of the two children's rooms on the 1st floor also has access to the balcony and could easily be used as a study or guest room. The bright bathroom with window is tastefully tiled and equipped with a bathtub and a toilet. A practical storage room provides even more storage space.
The converted attic houses a large studio. With its sloped ceilings it is a beautiful place to relax. The adjoining bathroom features a shower and a window.
The basement features a large heated hobby room and other storage rooms as needed, the washing machine connection and the oil heater, the latter was also renewed in 2013 in the course of the renovation.
According to the sellers, the property has a size of 321 m² and is divided in real terms.
A single garage with remote control is located right next to the house entrance. It is already included in the purchase price.
Please note that at the request of the tenants, we cannot provide photos of the bedrooms on the first and second floor. You can refer to the enclosed plans for the size of the rooms. During the viewing, these rooms are of course accessible.
Informations sur l'énergie
Classe energétique:
D
Valeur énergétique:
101 kWh/(m²*a)
Source d'énergie:
Huile de chauffage
Type de certificat de performance énergétique:
Type de certificat de performance énergétique
Année de construction:
1979
Traduit par DeepL

















































